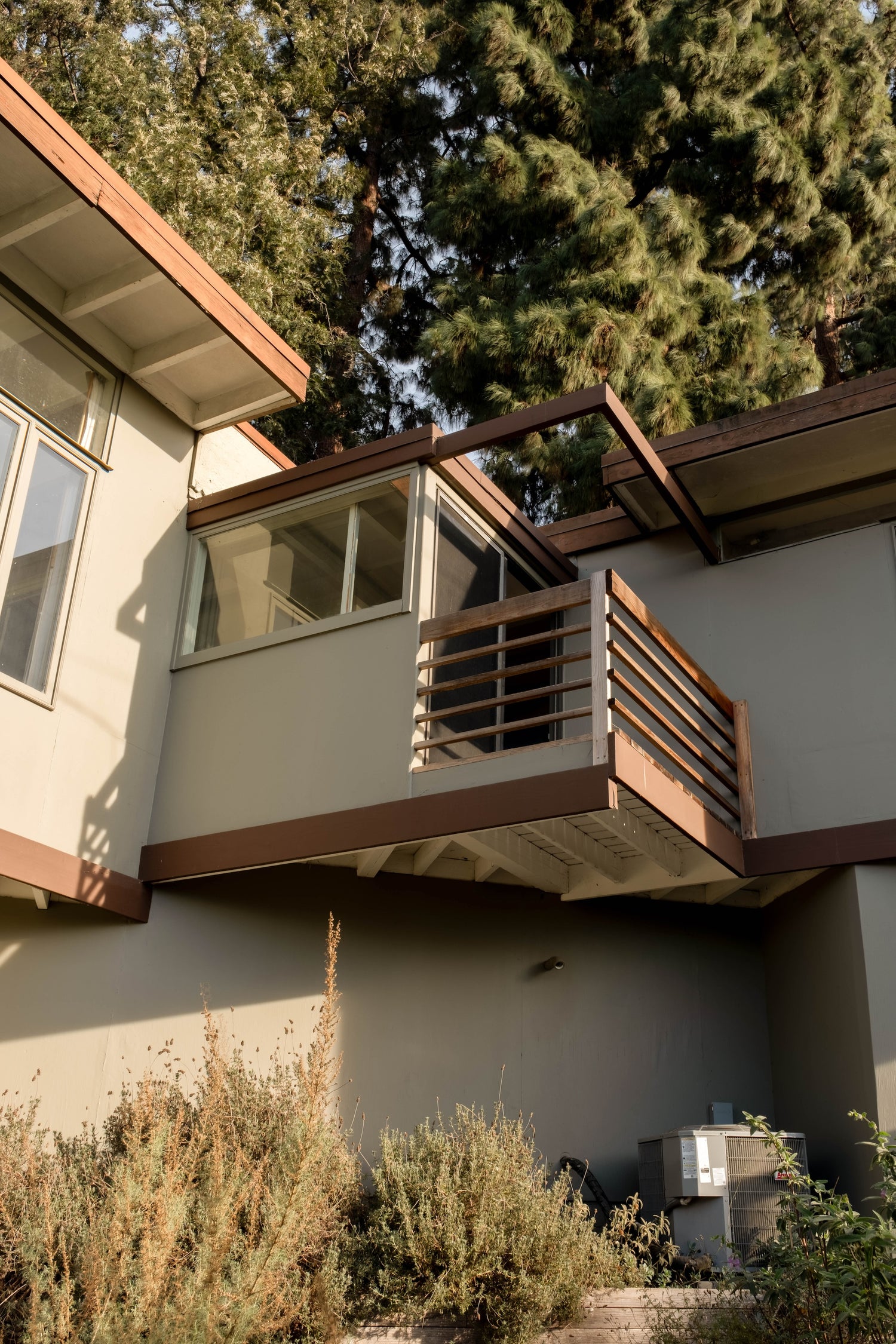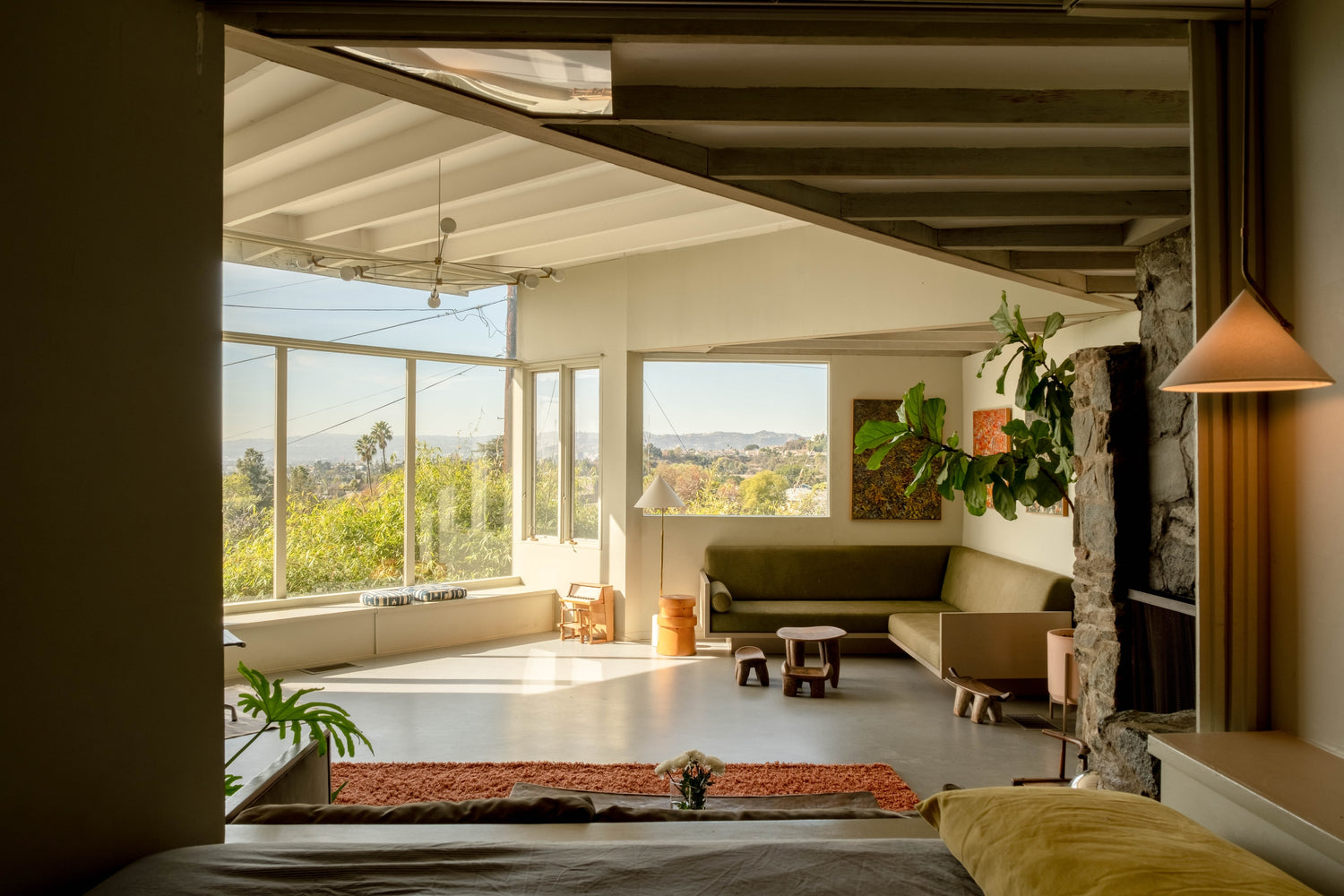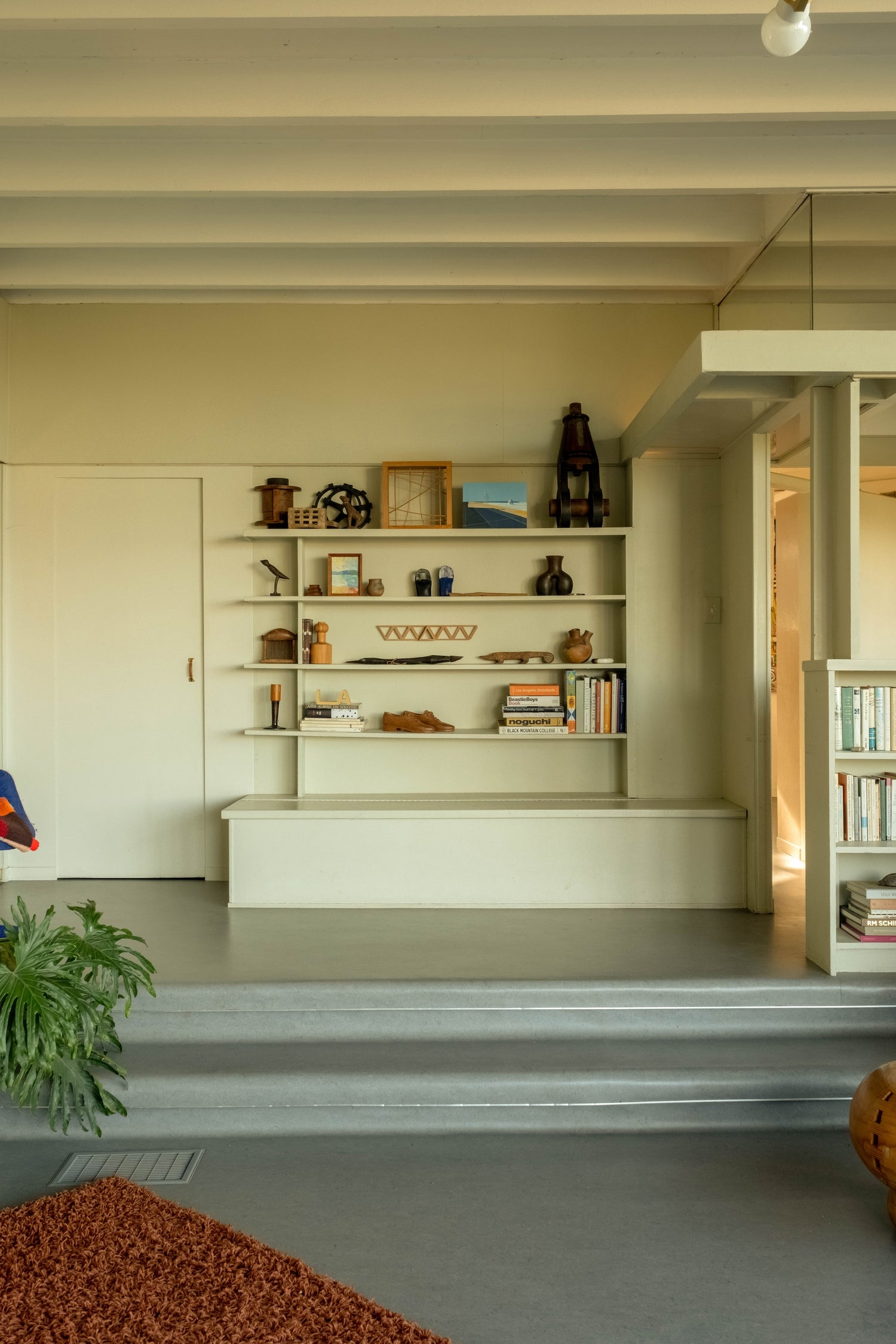
Open Space Series
The delightful Elias Tebache and Mick Aure produce Open Space Series, dedicated to preserving and portraying the essence of architecture through the medium of film. They're passionate enthusiasts of architecture and its evocative narratives.
They recently came by Brendan and Margie's home, the RM Schindler Southall House in Echo Park, to capture the story of the house and restoration.

The house was designed by Schindler in 1938 for Mildred Southall, a music teacher and composer who needed both a living space and a functional music studio. Schindler designed the main living area to serve as both a gathering space and a teaching environment, accommodating a teacher's piano, a player's piano, and instructional materials stored in the bench seating lining the space. To maximize views and natural light, he angled the studio and nursery at 45 degrees, showcasing his signature approach to spatial organization.

Working within a modest budget of $6,000, Schindler constructed the house primarily from plywood, marking his first use of an all-plywood design. The structure consists of interlocking rectangular volumes that extend from the hillside, creating a dynamic and layered composition. The intersection of these forms defines the dining and kitchen areas, while sliding partitions allow for a flexible interior layout.
Thank you to Open Space Series for beautifully telling this story!










